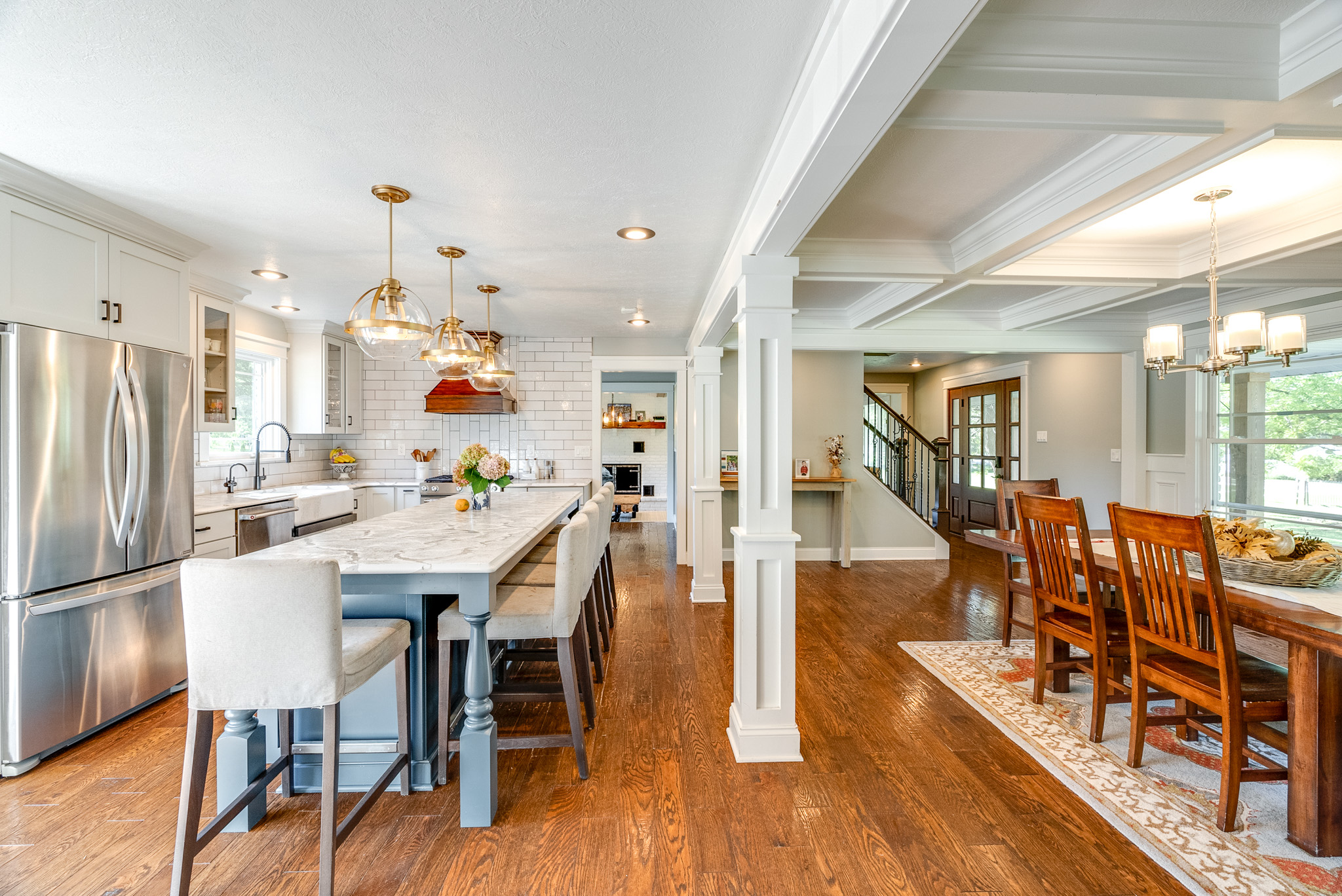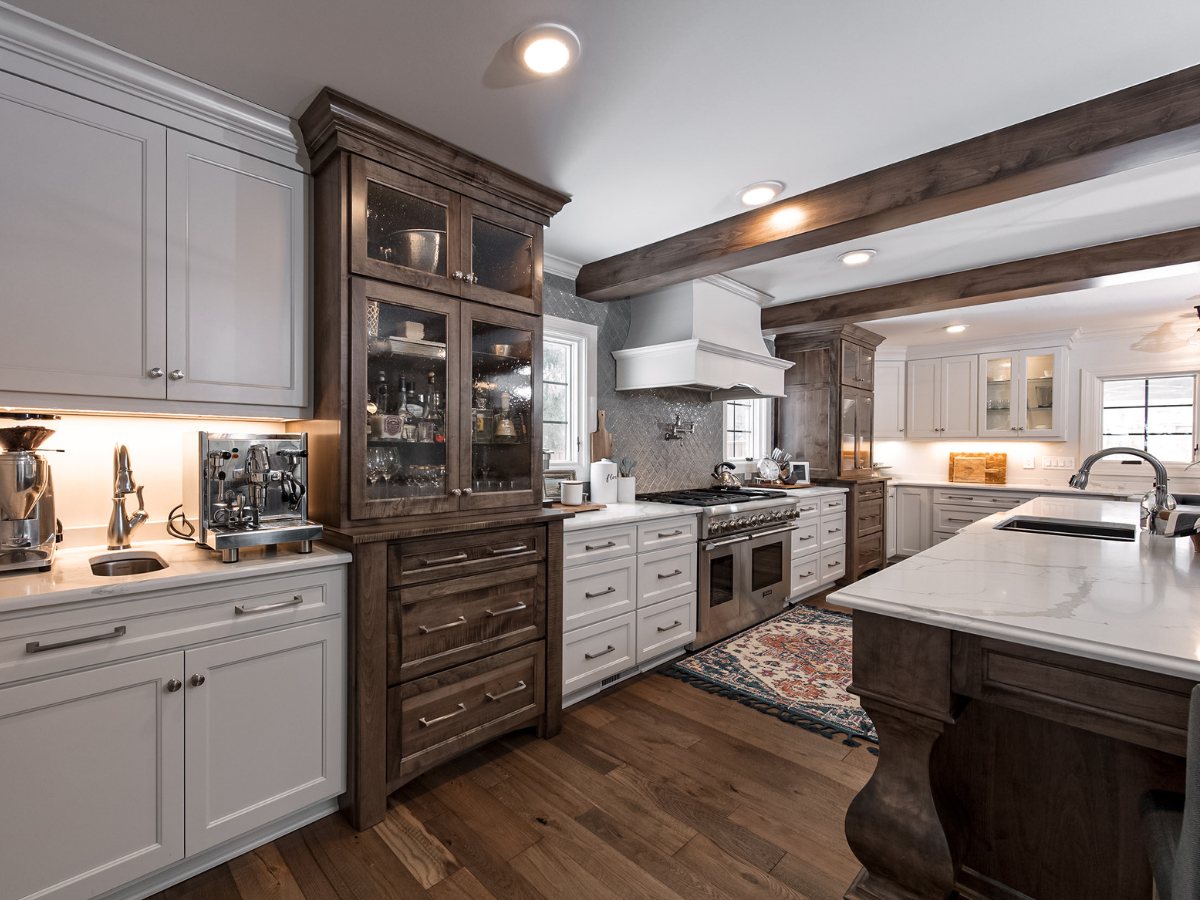In Ohio, the cost of building a home addition with Element Design Build Remodel typically ranges from $120,000 to over $580,000, depending on the size of the addition, number of stories, access conditions, and complexity of finishes. For smaller one-story projects, homeowners can expect to pay around $120,000 to $200,000, while larger two-story and add-a-story builds that include kitchen or bathroom expansions and high-end upgrades can exceed $500,000.
These estimates include both labor and finish materials, providing a comprehensive picture of what it takes to expand your living space with quality and care.
Let’s explore the cost breakdowns, features, and factors that influence pricing for home additions in Ohio.
Home Addition Cost Summary – Ohio
| Type/Tier | Size Range (sq ft) | Cost Range | Typical Features |
| One Story – Basic | 150–300 sq ft | $120K–$200K | LVP or pre-finished hardwood, HVAC extension, basic trim and finishes |
| One Story – Deluxe | 300–450 sq ft | $200K–$300K | Kitchen expansion, powder room, laundry, fireplace, new HVAC zone |
| One Story – Luxury | 450–650 sq ft | $260K–$380K | Vaulted ceilings, full HVAC zone, fireplace, high-end siding and finish details |
| Two Story – Entry | 200–600 sq ft | $170K–$320K | Dual baths, kitchen work, HVAC, standard roof and exterior |
| Two Story – Large | 600–900 sq ft | $230K–$370K | Kitchen + bath upgrades, primary suite, laundry, structural work |
| Add-a-Story | 400–1200 sq ft | $300K–$580K | New HVAC system, staircase install, primary suite, laundry, vaulted ceilings |

One-Story Additions: Expand Without Elevating
A one-story addition is often the most practical way to add livable space without the structural complexity of building upward. These additions are ideal for homeowners who want to add a sunroom, extended family room, home office, or small guest suite.
At the basic level (150–300 sq ft), a typical one-story addition might include a 10’ x 15’ room finished with pre-finished hardwood or LVP flooring, HVAC extension, new windows, and siding. The foundation is typically built on a crawlspace, and pricing starts at approximately $120,000 to $200,000.
Mid-sized and deluxe options (300–450 sq ft) typically incorporate more functionality—such as a remodeled kitchen, new powder room, or laundry space—and require HVAC zone upgrades. These range from $200,000 to $300,000, depending on the site conditions and finish selections.
Larger luxury additions (450–650 sq ft) often include Coffered Ceilings, gas fireplaces, premium finishes, and expanded HVAC capacity. With features like finish-in-place hardwood, upgraded trim packages, and high-end siding (such as Hardie plank with PVC trim), these projects land in the $260,000 to $380,000 range.
Two-Story Additions: Building Vertically to Maximize Space
When lot space is limited, two-story additions offer a smart solution by building upward. This approach allows you to add significant square footage without reducing yard space. These additions are ideal for adding extra bedrooms, bathrooms, and even second-floor laundry or a full primary suite.
Entry-level two-story additions (200–600 sq ft) typically include framing, HVAC expansion, and the addition or remodel of one or two bathrooms. These projects generally range from $170,000 to $320,000 depending on flooring, siding, and fixture selections.
For homes needing a more substantial upgrade (600–900 sq ft), two-story additions often include a reconfigured kitchen, hall bath, and a spacious second-floor suite or laundry. With more complex HVAC zoning and possibly difficult site access, these larger projects average $230,000 to $370,000.
Add-a-Story Projects: Adding a Whole New Level
An add-a-story addition involves building an entirely new upper level on top of an existing home. These projects are structurally complex, often requiring beam reinforcement, staircase installation, and full HVAC system updates.
Smaller add-a-story projects (400–800 sq ft) begin around $300,000 to $400,000, including features like staircases with open railings, primary bathrooms, and upgraded front entry elements.
At the top end (800–1200 sq ft), these builds can include vaulted ceilings, fireplaces, second-floor laundry, custom bathroom layouts, and extensive structural rework. These full-scale luxury expansions range from $420,000 to $580,000, transforming both the form and function of the home.
Optional Upgrades That Add to Your Budget
Upgrades can quickly move a project into the next cost tier. Here’s a breakdown of optional features commonly added to home additions:
| Upgrade Feature | Estimated Cost |
| Structural/beam tie-ins | $10,000 – $30,000 |
| Hardwood flooring (pre-finished or in-place) | $7,000 – $15,000 |
| HVAC system or new zone | $6,000 – $12,000 |
| Kitchen remodeling | $60,000 – $100,000 |
| Laundry room addition | $30,000 – $60,000 |
| Powder room or full bath | $8,000 – $30,000 |
| Fireplace installation | $10,000 – $12,000 |
| New siding or brick façade | $11,000 – $35,000 |
| New windows and doors | $3,000 – $10,000 |
| Staircase with open railing | $20,000 – $30,000 |
| Vaulted ceiling | $10,000 – $20,000+ |
When planning your project, consider which features will offer the most value and long-term functionality. A laundry room or bathroom addition may offer higher day-to-day utility than a vaulted ceiling or upgraded trim, for example.
The Most Expensive Parts of a Home Addition
Several elements consistently rank as the most expensive components in a home addition:
- Kitchen Remodels – These can add $60,000 to $100,000 alone, particularly if the addition expands into or alters the kitchen layout.
- Bathrooms – Whether you’re adding a powder room or a full primary bath, costs can reach $30,000 or more depending on tile, fixtures, and plumbing complexity.
- Structural Engineering – Adding a second story or building over an existing level requires major framing and reinforcement.
- HVAC System Overhaul – Creating new zones or full systems to regulate heating and cooling adds both material and labor costs.
- Custom Features – Vaulted ceilings, fireplaces, premium siding, and upgraded windows and doors can each significantly impact the budget.
What Influences the Final Cost?
While size is a major factor, several other conditions influence your final cost:
- Site Access: Difficult terrain or limited space for staging materials can increase labor time and cost.
- Foundation Work: Crawlspaces are standard, but structural tie-ins can increase complexity.
- Finish Level: From luxury trim and built-ins to basic drywall and paint, your choice of finishes will impact pricing.
- Permits and Codes: Local requirements can affect cost depending on the complexity of zoning or setback rules.
Working with a design-build firm that handles both design and execution ensures these variables are accounted for upfront.
Takeaway
A home addition in Ohio can cost anywhere from $120,000 to $580,000, depending on the addition’s size, number of stories, and customization. Whether you’re adding a cozy single-room expansion or an entire second floor with a new primary suite, the key to a successful remodel is aligning your vision with your budget.
Element Design Build Remodel offers a structured, transparent process—from scope planning and design selection to construction and final walkthrough. Our pricing includes both labor and finish materials, ensuring clarity and professionalism from start to finish.
Expanding your home is a major investment—but with the right planning, it’s one that pays off in space, comfort, and long-term value.



