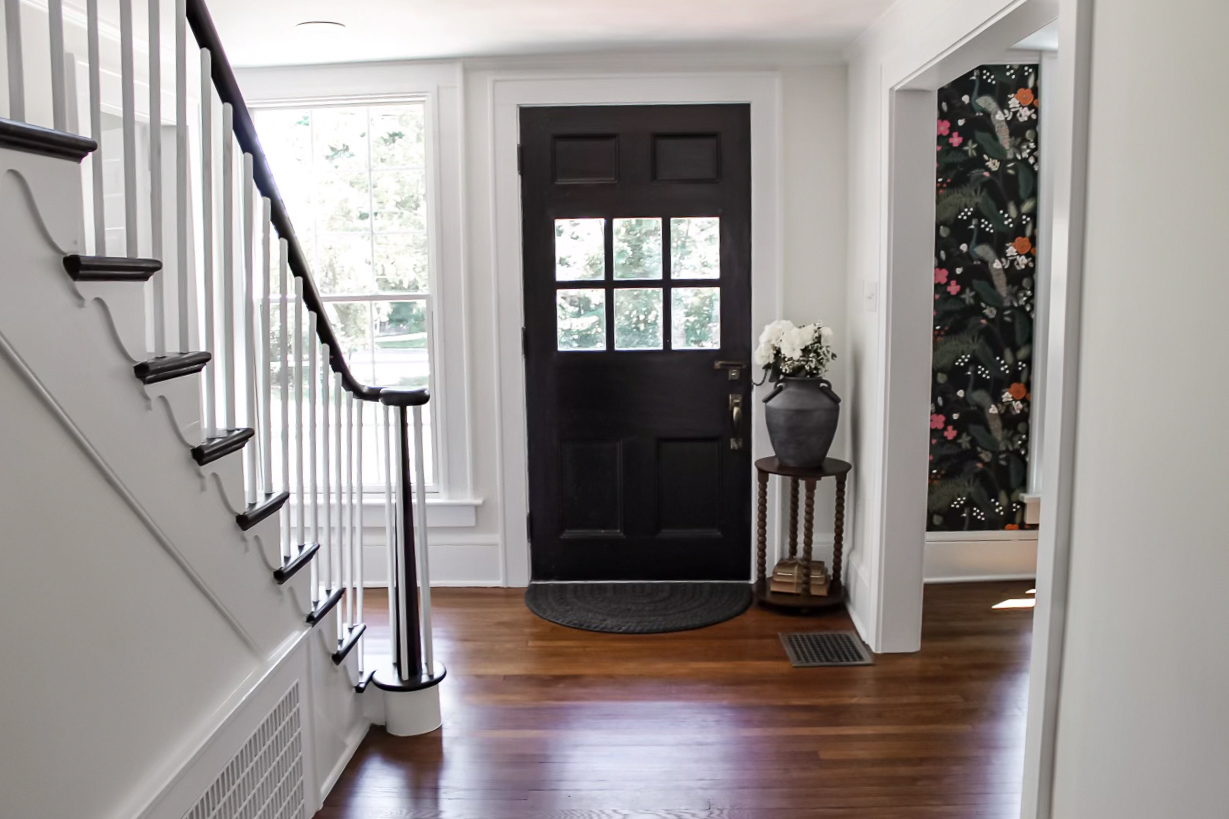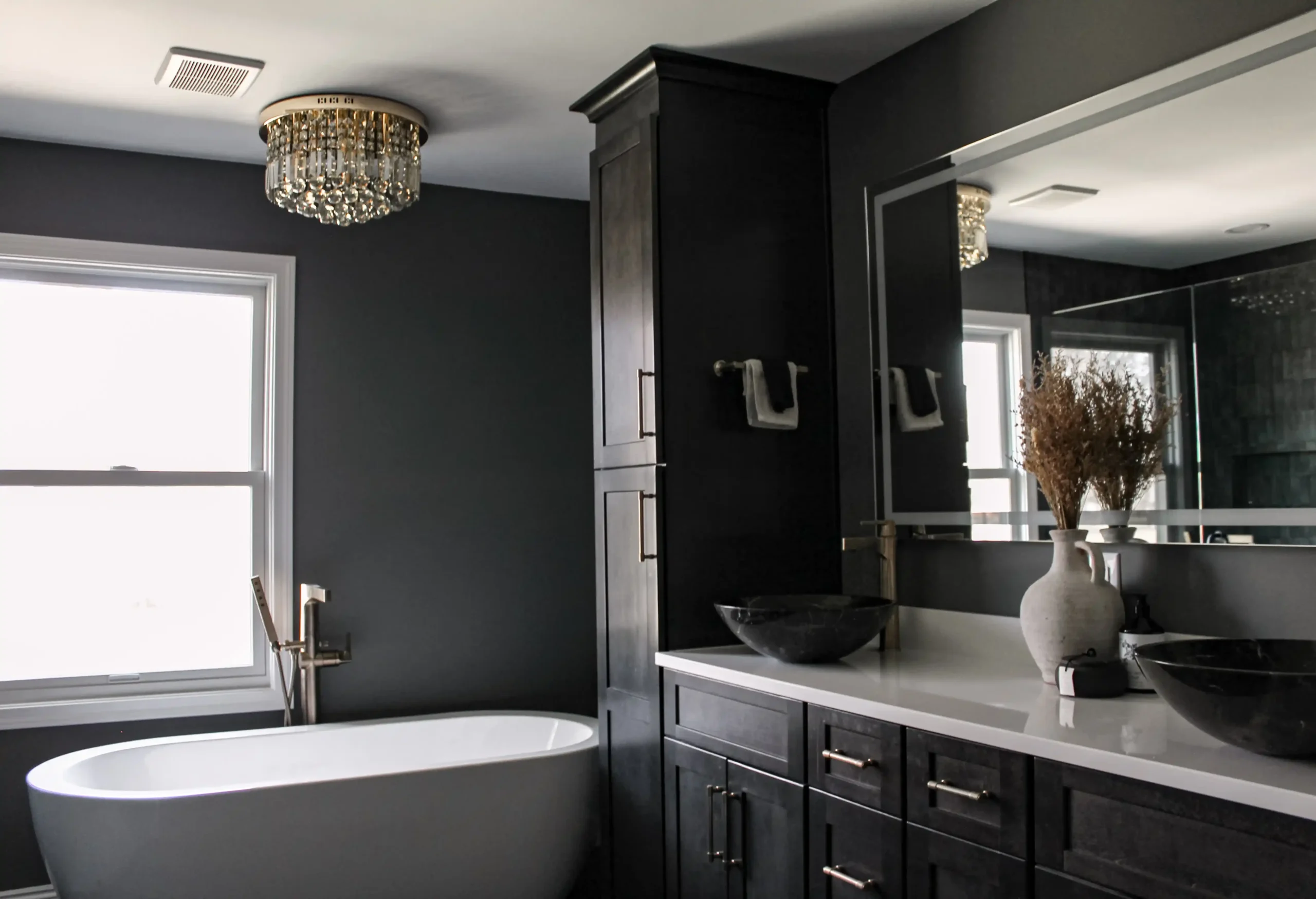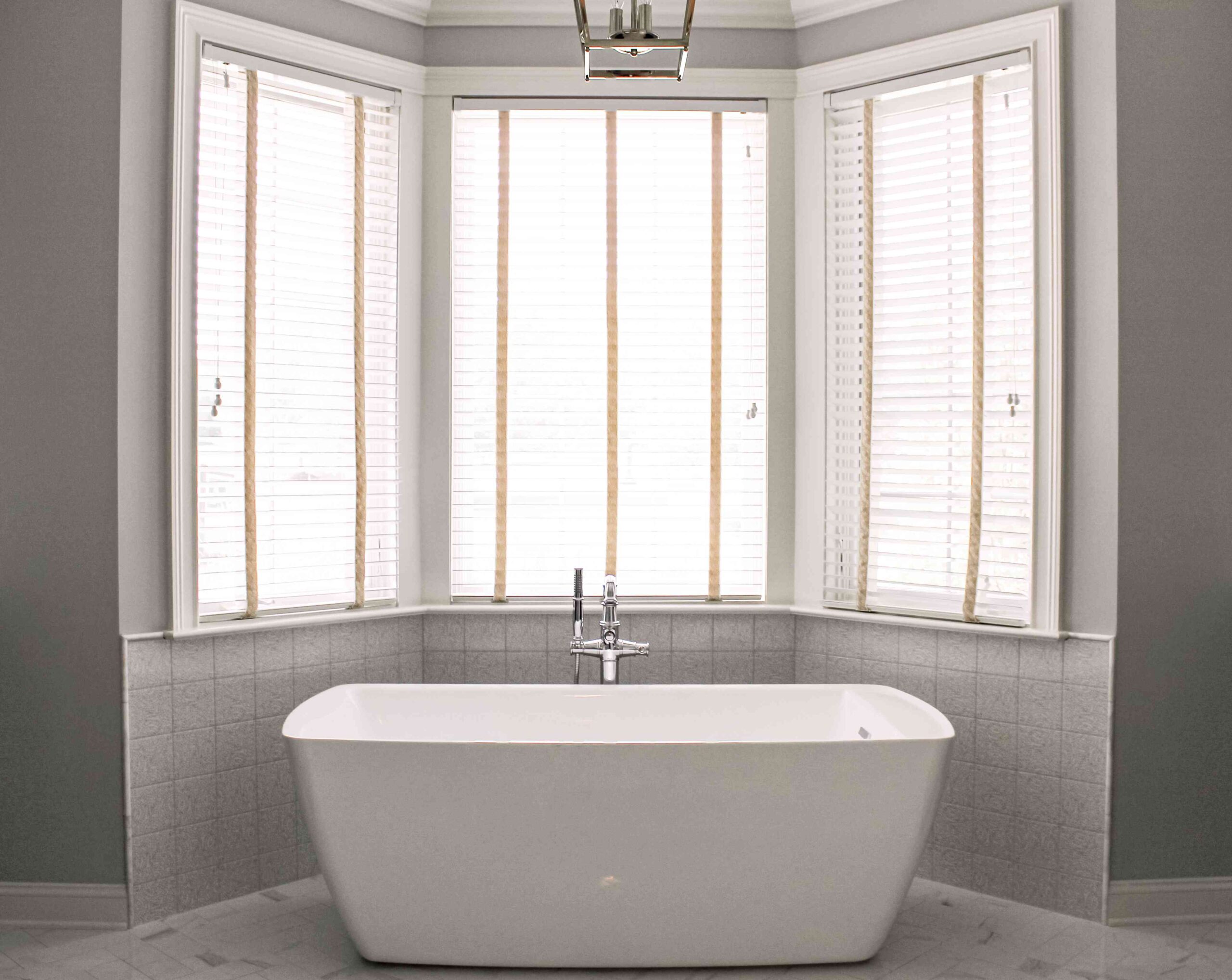Yes, you generally need a permit for home remodeling in Summit County, Ohio, especially if your project involves structural changes, plumbing or electrical work, or any alteration to the home’s footprint or exterior. Most remodeling projects, including kitchens, bathrooms, and basements, fall under the Ohio Building Code and Residential Code, which require permits for safety and code compliance. Permits are issued and overseen by the Summit County Department of Building Standards, which ensures that construction meets the necessary legal and safety requirements.
Why Home Remodeling Requires a Permit
Home remodeling permits exist to ensure that construction is completed safely and in accordance with building codes. In Summit County, the Department of Building Standards reviews projects for compliance with state and local regulations. Permits are not just formalities – they help protect homeowners from unsafe work, verify that contractors follow legal standards, and provide a record that the improvements were completed properly.
If your home remodeling project affects the structure, plumbing, mechanical systems, electrical wiring, or alters the use of space – such as adding a bedroom or expanding a bathroom – you are legally required to obtain a permit.
Remodeling Projects That Typically Require a Permit
- Moving or removing interior walls
- Installing or modifying plumbing fixtures or piping
- Replacing electrical wiring or adding outlets
- Altering HVAC or ventilation systems
- Expanding rooms or changing the exterior footprint
- Converting a basement into livable space
- Renovating a kitchen with new appliance hookups or layout changes
- Installing new egress windows in a basement or bedroom
Whether you are remodeling a kitchen, finishing a basement, or reconfiguring a bathroom, it is almost certain that one or more permits will be required.

Types of Remodeling Projects and Permit Requirements
Kitchen Remodeling
Kitchen remodels commonly involve electrical and plumbing updates, which require separate permits. If you are moving appliances, installing new lighting, upgrading circuits, adding ventilation, or changing plumbing connections, you will need electrical and plumbing permits. Any structural alterations, such as removing walls for an open-concept layout, will also require a building permit.
Bathroom Remodeling
Bathroom projects nearly always involve plumbing work. Installing a new shower, converting a tub, or relocating a toilet requires a plumbing permit. If electrical outlets, lighting, or ventilation fans are being added or relocated, an electrical permit is also required. Changing the layout of the bathroom will require a building permit, especially if it involves framing or wall alterations.
Basement Remodeling
Finishing or remodeling a basement typically involves a combination of electrical, plumbing, and structural work. Installing a bathroom or wet bar, adding insulation, framing rooms, or installing HVAC systems all require corresponding permits. If you’re adding a bedroom, you’ll also need to meet egress requirements and potentially receive zoning approval. Basement finishing is one of the most regulated remodel types because it converts non-living space into habitable square footage.
When a Permit May Not Be Required
There are some exceptions where a permit might not be needed. Cosmetic-only updates that do not involve changing the structure or systems of the home may be exempt. However, the definition of “cosmetic” is narrower than many homeowners expect.
Common Non-Permitted Activities
- Painting walls or ceilings
- Replacing flooring that does not affect substructure
- Installing new countertops without plumbing changes
- Swapping cabinet doors or refacing cabinetry
- Installing trim, molding, or interior doors
- Hanging new light fixtures without modifying wiring
Even these activities should be reviewed with the building department if they are part of a larger remodel. When in doubt, it’s always safest to call and verify.
The Permit Application Process
Step 1: Contact the Department of Building Standards
Before starting your project, contact the Summit County Department of Building Standards at (330) 630-7280. Staff can help you determine which permits apply to your project and whether zoning or health department approvals are also required.
Step 2: Prepare Detailed Plans or Drawings
You must submit drawings or blueprints that show the layout, dimensions, materials, and scope of work. For homeowner-performed work, detailed hand-drawn plans are often acceptable, provided they clearly show all changes. Plans should indicate plumbing and electrical modifications, structural changes, fixture locations, and the intended use of the space.
Step 3: Submit the Permit Application
Permit applications can be submitted online or in person at the Building Standards office located at 1030 E. Tallmadge Avenue in Akron, Ohio. You will need to complete separate applications for building, plumbing, electrical, or mechanical permits depending on your project’s scope.
Step 4: Pay Applicable Fees
Permit fees vary depending on the type and size of your project. As of 2024, residential remodeling permits are subject to the following fees:
| Permit Type | Application Fee | Additional Fee |
| Building (Alterations) | $60 (non-refundable) | $6.00 per 100 sq. ft. or $6.00 per $1,000 value (min. $25) |
| Electrical (Alterations) | $60 (non-refundable) | $2.00 per 100 sq. ft. |
| Plumbing (Alterations) | $60 (non-refundable) | $2.00 per 100 sq. ft. |
| Mechanical (Alterations) | $60 (non-refundable) | $2.00 per 100 sq. ft. |
For repair or replacement work within any category, the fee is $60 plus a $40 flat fee. A 1% OBBS (Ohio Board of Building Standards) surcharge is added to all permit totals.
Understanding these fees is critical in planning the cost of your home remodeling project and in turn the roi.
Step 5: Schedule Required Inspections
After your permit is approved and work begins, you must schedule inspections at different stages of construction. These typically include:
- Rough-in inspections for electrical and plumbing
- Framing inspections for structural changes
- Final inspections for each type of permit
Each inspection must be passed before you move to the next phase of work. If an inspection fails, re-inspection fees will apply – $30 for the first two, $60 for the third, and $80 for any beyond that.
Step 6: Complete Work Within Permit Timelines
Permits are valid for 12 months from the issue date. If work does not begin within that timeframe, the permit must be renewed. Be sure to follow the expiration rules to avoid delays or the need to reapply.
Additional Requirements and Considerations
Zoning and Health Department Reviews
In some cases, additional reviews are needed. If your remodel includes an addition, changes to bedrooms, or any change in home occupancy, zoning approval may be required. Projects that affect wells, septic systems, or add water usage may also need review from Summit County Public Health.
Owner-Performed Work
Homeowners performing their own remodeling work on a primary residence may submit their own plans and act as their own general contractor. However, you must still obtain the appropriate permits and comply with all inspection requirements.
Risks of Skipping Permits
Working without required permits can lead to costly setbacks, including:
- Fines or stop-work orders from the county
- Legal action if work violates safety standards
- Forced removal or demolition of unapproved work
- Problems when selling or refinancing the home
- Insurance claim denials related to unpermitted areas
To avoid these risks, always confirm your permit needs before beginning any major remodeling.
Final Thoughts
If your remodeling project in Summit County, Ohio involves structural changes, plumbing, electrical upgrades, or altering the footprint of your home, you are legally required to obtain one or more permits. This includes most kitchen, bathroom, and basement remodeling projects. While simple cosmetic upgrades may be exempt, even minor projects should be reviewed with the Department of Building Standards to ensure compliance.
To make the process easier, work with Element. We’ll handle the permitting, inspections, and every phase of your remodel from start to finish. Whether you’re upgrading your kitchen, modernizing a bathroom, or finishing your basement, our team ensures everything is code-compliant, efficient, and stress-free. Contact Element today to get started on your permitted remodel with confidence.


